We are offering a private tour up to 3 people (usually 2 people) in a luxury car Lexus or Audi.
And for groups up to 6 people we are offering Volkswagen Transporter and Van Mercedes V class.
Our tours are on Private, only your family or group of friends.
Usually we don’t need payments in advance but you always have that option.
We accept Bank transfer to our Company account based in Asturias ,Spain.
By credit card, we accept all credit card by Square payments.
9:30 am Pick you up in Bilbao hotel or address. Going to Gernika.
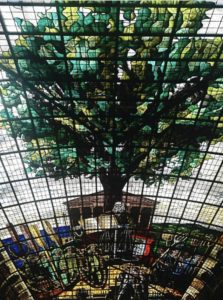 10:15 am Arriving at Gernika to visit town hall, in Spanish Casa de Juntas. (1)
10:15 am Arriving at Gernika to visit town hall, in Spanish Casa de Juntas. (1)
11:00 Departure to Cueva El Castillo. Last visit entry 13:40 mondays and TUESDAYS closed
12:50 Arriving to Cueva El Castillo.
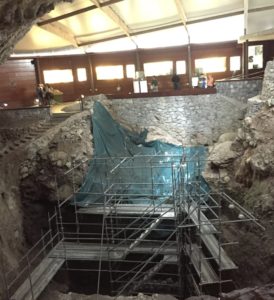 13:45 We can have lunch in Puente Viesgo or Continue to Comillas (35 minutes.
13:45 We can have lunch in Puente Viesgo or Continue to Comillas (35 minutes.
from Puente Viesgo Caves to Comillas is 35 minutes.
15:15 – 16:00 Arrive at Comillas to visit El Capricho (2)
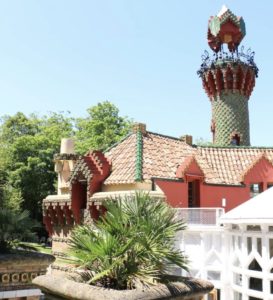
“El Capricho building” can be visited from 10:30 to 20:00 (about 45 minutes guided visit)
Later we´ll going to visiting Palacio Sobrellano. (3)
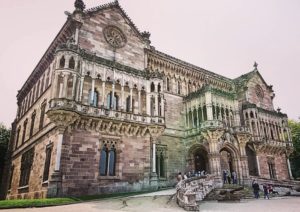
and 25 minutes more of visiting Chapel-Pantheon (4)
Chapel Visit is about 30 minutes.
we´ll be finishing this last visit at about 17:00
17:00 going to Santillana del Mar. 30 minutes.
17:30 Arriving at Santillana del Mar parking. We´ll have to crossing the village (about 10 minutes)
17:45 Arrive to Sta. Juliana Colegiata and cloister door.
It´s open till 19:30 visit is about 45 minutes So we are plenty of time (1 hour for unforeseen, or delays) then we can Visiting the village till 19:30
19:30 Departure to Oviedo city
19:52 pm Sunset
21:15 pm Arrive to Oviedo adress.
DAY 2
7:30 PICK UP in Oviedo address and going to León.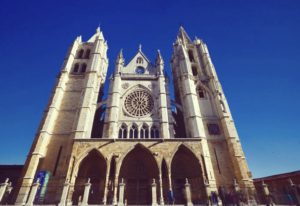
8:15 am Sunrise.
9:15 Arriving at León. Having a coffee and visiting León Cathedral.
9:30 open doors to visit Cathedral of León. Visit is about 1 hour.
10:30 going to San Isidoro (6)
(Timetable from 10:00 to 14:00) San Isidoro visit is about 45 minutes.
11:30 going to Astorga .
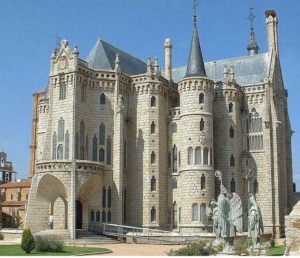 12:30 Astorga palace (7)
12:30 Astorga palace (7)
Timetable to 14:00 h Visit palace of Astorga and having a fast lunch if necessary
15:00 -15:30 departure to Ponferrada Castle.
15:45 Ponferrada Castle (8)
Timetable (16:00 – 19:00) Visit is about one hour.
17:15 Departure to oviedo (about 2 hours)
19:45 arriving to Oviedo
19:52 Sunset
20:00 Arriving to hotel or adress in Oviedo.
DAY 3
9:30 PICK you up at address or hotel. Going with luggage to the top or Naranco hill,
if weather is not cloudy.
10:00 We´ll begin visiting San Miguel de Lillo and Santa María del Naranco (9)
about 45 minutes. Guides don´t speak english
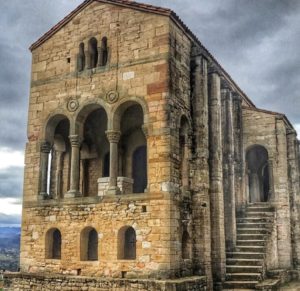
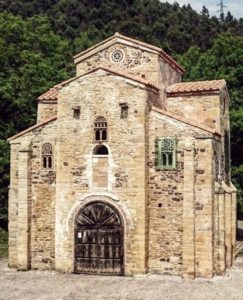
11:00 Going to San Julian de los prados church in Oviedo, visit is about 25-40 minutes
Guides don´t speak english
12:00 Going to Oviedo Cathedral to one hour visit. (included Camara Santa (11) with rare jewels) And Foncalada if you like (12)
13:00 -13:30 Departure to Lugo from Oviedo downtown.
13:45 Stop in Cudillero, we can have something for meal or at least a coffee, visiting Cudillero.
(Some years it is possible to visit SELGAS PALACE , If it´s open well talk about visiting this beautiful Villa.
15:00 Departure to Lugo with fast Stops in Cabo Vidio, Silence Beach, Catedrales beach,
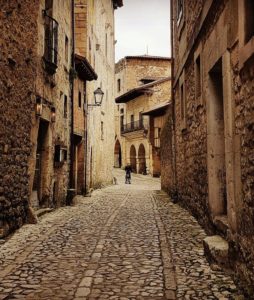 18:00 – 19:00 Arriving Lugo. Fast visit to Lugo or final in adress.
18:00 – 19:00 Arriving Lugo. Fast visit to Lugo or final in adress.
End of the tour.
Do you want more information about this tour?
——————————————————————
——————————————————————
(1) Casa de Juntas Gernika: The building, of a purely neoclassical style, was built between 1826 and 1833 under the direction of the architect Antonio de Etxebarria. To date, the meetings were held in the chapel of Santa María de la Antigua, but later it was demolished to undertake the construction of the new building, taking as reference the primitive church.
The Board Room is the central nucleus of the House of Meetings and is the place where the plenary sessions of the General Meetings of Bizkaia are currently held. The living room is decorated with several paintings that portray the different lords of Bizkaia and preserves several elements of the old church, such as the altar and the piles of holy water.
Also, draws attention to the Hall of Glass, intended for the institution’s own uses. The stained glass window, of great dimensions, acts as a roof and in it, reference is made to the Tree and to the primitive assemblies.
Precisely, the Gernika Tree is located in the landscaped grounds of the Casa de Juntas. This oak is the most universal symbol of all Basques and hosts important events, such as the inauguration and the oath of the Lehendakari.
(2) El Capricho is a modernist building that was designed by Antoni Gaudí. Its construction took place during 1883 and 1885. This construction was not directed by Gaudí, but by Cristibal Cascante, a partner and friend of Gaudí. It was built as a summer house next to the Palace of the Marquis that is settled in Comillas. The building of El Capricho has stone on the low part and brick and ceramic tiles on the top. The walls on the façade are covered with decorative sunflowers, a characteristic detail of the building. Curved lines preside over straight lines and the power of red, green and blue invade the structure of the building. The most representative thing of El Capricho is the Persian minaret. El Capricho de Gaudí is considered a building of Cultural Interest.
You can visit all, the indoor and the outdoor areas of El Capricho, with the beautiful gardens and installations. During the visit, you will find different infographics and expositions that will explain you all what this magnificent work is about.
(3) In hillside parkland stands the Marqués de Comillas’ fabulous neo-Gothic palace. With this 1888 building, Modernista architect Joan Martorell truly managed to out-Gothic real Gothic. On the 25-minute guided tour (in Spanish), you’ll see the grand lounge, featuring ornate wood-carved fireplaces with Gaudí-designed dragons; the elaborate dining room with its gold-wood artesonado (ceiling of interlaced beams with decorative insertions); beautiful stained-glass windows and vibrant original murals detailing the marquis’ story. Martorell also designed the marquis’ majestic family tomb, next door.
It is a building full of personality and distinguished style. It mixes an oriental style inspired on the buildings that can be found in countries such as India, Persia and Japan, with an Islamic- Hispanic style, especially Mudejar. It even has a medieval touch. All those styles are perfectly combined, showing the progressive maturity Gaudi experienced.
(4) The Chapel-Pantheon was projected as a cathedral on a small scale endowed of ambulatory. It fulfills the function of a familiar mausoleum but also of temple where to celebrate trades in his interior. His construction is previous to the Palace. The project was realized in July of 1878 and the building was dedicated on 28th August of 1881, during the visit of Alfonso XII and the Queen Maria Cristina to the town of Comillas.
The mausoleum placed in the ambulatory, shelters the funeral monuments of the family. The Pantheon dedicated in memory of his brother D. Claudio Lopez y Lopez and his wife Benita Díaz de Quijano show the Jose Llimona’s statues of the “Prayer” and the “Resignation”. The Pantheon of D. Caludio Lopez Bru, the IInd Marquees de Comillas shows the exceptional reclining Christ of the sculptor Agapito Vallmitjana and the Pantheon of Antonio Lopez Lopez, Ist Marqués of Inverted commas, and his wife Maria Luisa Lopez Bru, shows a Venancio Vallmitjana’s relief, designed by Joan Martorell.
Between the interior ornamentation it emphasizes the altar realized by Francisco Paula Isaura y Fragas’ workshops. The light game provided by the windows polychromes against Eudald Ramon Amigo, stand out on the robust lateral walls of the chapel. The seat, the couches and the banks were designed by Antonio Gaudí.
(5) The catedral is undoubtedly the city’s landmark, whose history starts in the 10th century. King of León Ordoño II’s royal palace lay on the old terms and public buildings built by the Roman VII Legion (Legio VII) in the mid 2nd century. In the year 917, after vanquishing the Arabs in the battle of San Esteban de Gormaz, the king gave up his residence to show his “gratitude to God”, and letting the first Cathedral be erected in there. Guarded by the Saint Benedict monks, the temple’s structure was very similar to other Leonese Mozarab buildings. Upon his death in 924, King Ordoño II was buried there.
Princess Urraca, Fernando I’s sister, began the construction of a new building, closer to the aspirations of Romaesque Cristianity. It was consecrated on November, 10th 1073. It was made of brick and masonry, with three naves completed with semicircular apses. This cathedral stood until the end of the following century, when the last king of León accessed the throne, Alfonso IX. From then on, the city and the kingdom underwent an important social and cultural shift that resulted in the construction of the current building.
Majestic, robust yet fragile, the new Leonese temple was inspired by the gothic style of the French Cathedral of Reims. Its construction began in the 13th century, and the most outstanding feature of its structure is the towers, displaced from the lateral naves, and fixed to the last part of the central nave through flying buttresses, besides the three splendid façades of gothic imagery.
The floor of the Catedral de Santa María (Saint Mary’s cathedral) is 90 meters long (295 ft), 30 meters high (98ft) and 29 meters wide (95ft). Split into three naves from the entrance to the transept, and expanding up to five naves between the transept and the main altar, the cathedral’s apse is larger than usual. The naves at the cathedral of León are covered with ribbed vaulting in four parts, in rectangular sections.
León’s catedral is widely known for its 130 church windows and three rose windows, the true jewels of the temple: 1800 square meters (19375 sq. ft.) of polychrome stained-glass windows with medieval origins. They are considered among the best in the world, and they fill up the inside with a sweet and colorful luminosity. The most outstanding windows are the great rose window, located between two spires, and the ones at the Main Chapel, the North transept and the Chapel of Saint James. Several motifs can be seen in them: plants, typical Leonese activities, heraldic topics, Saints, kings from the Old Testament and prophets.
The late Gothic choir inside the temple is also remarkable (15th century), built in walnut wood by Jusquin van Utrech, Copin de Holanda and Juan de Malinas. The altarpiece from the Main Altar keeps five boards with scenes about the Virgin Mary and San Froilán. In the ambulatory there lies the tomb of the only king buried in the Leonese cathedral, Ordoño II.
Night lighting
During holidays and weekends (from 12 AM to 2 AM) the stained-glass Windows are lit up from inside, allowing for a special glimpse of the window set.
Platform at the León Cathedral
Fourteen meters high (46ft), sixty four steps split into seven parts and the exceptional view of the Cathedral and its stained-glass windows make up the project El sueño de la Luz (“the dream of light”). For a half hour, visitors can enjoy the spectacular view offered by this platform, located at the Cathedral’s clerestory.
The new organ
León’s Cathedral has had a new organ since 2013, which extends over four arches (unlike two arches for the old organ) and counts with five keyboards and 4334 pipes. It was made by the German organ-makers from the Klais studio, after the musical project by Jean Guillou and the design by the Leonese artist Paco Chamorro. Chamorro was inspired by the Nativity sculptures in the Cathedral’s chapel.
(6) The Museum of San Isidoro is located in the Royal Collegiate Church (Real Colegiata) of San Isidoro, one of the best Romanesque ensembles in Spain.
The visit to the museum includes the access to the Royal Pantheon, known worldwide as the Sistine Chapel of Romanesque Art due to its elaborate and exceptionally well-preserved frescoes
The visit also includes its extraordinary Library composed of more than 300 incunabula, 800 parchments and 150 codices, outstanding in which is the 10th-century Visigothic-Mozarabic Bible (960). Likewise, the visitor would be able to appreciate other volumes of great value, such as the 12th-century Romanesque Bible, the codex Moralia in Job (Morals on the Book of Job), the work of Santo Martino (St Martine) and various hymnals such as the one illuminated by Nicolás Francés.The visit ends into the oldest Romanesque Cloister in Spain, where the Cortes of León were hold in 1188, at the beginning of Alfonso IX’s reign, whose ‘Decreta’ (Leonese Magna Carta) have been recognized by UNESCO as ‘the oldest manifestation of European parliamentary system’, honoring León with the distinction of ‘World Memory’ and with its designation as ‘the Cradle of Parliamentarism’.
(7) The Episcopal Palace of Astorga is a building by Spanish architect Antoni Gaudí. It was built between 1889 and 1913. Designed in the Catalan Modernisme style, it is one of only three buildings by Gaudi outside Catalonia.
History
When the original Episcopal Palace was destroyed by a fire in the 19th century, Bishop Grau decided to assign the design of the new building to his friend Antoni Gaudí. The two had become friends when Grau was Vicar-General in the Archdiocese of Tarragona and had inaugurated a church for which the architect had designed the high altar.
When Gaudí received the commission, he was still working at the Palau Güell in Barcelona, and thus he could not move to Astorga to study the terrain and the area of the new construction. He therefore asked the bishop to send him photographs to begin the new project. Gaudí sent his design, and it was approved in February 1889. The first stone was placed in June the following year.
The edifice, built in gray granite from El Bierzo, is in a neo-medieval style harmonizing with its location, including the cathedral in particular. It does, however, also feature some of the elements typical of the later Gaudí, such as the arches of the entrance with buttresses and the chimneys integrated in the side façades. Gaudí had devised a five-meter tall angel to crown the façade, but it was never mounted. The façade has four cylindrical towers and is surrounded by a ditch.
In 1893, after the death of Bishop Grau, Gaudí resigned over disagreements with the council, halting the construction for several years. The palace was completed between 1907 and 1915 by Ricardo Garcia Guereta. During the Civil War the building served as the local headquarters of the Falange. In 1956 Julià Castelltort, a Catalan, began restoration works to adapt the building as a bishop’s residence. Later, Bishop Marcelo González Martín promoted the conversion to the current role of the palace, a museum of religious art called Museo de los Caminos, dedicated to the Way of Santiago.
(8) Castillo de los Templarios on Ponferrada, it´s a Templar castle which covers approximately 16,000 square meters. In 1178, Ferdinand II of León donated the city to the Templar order for protecting the pilgrims on the Way of St. James who passed through El Bierzo in their road to Santiago de Compostela.
The castle hosted the Knights Templar’s Grand Master of Castille. However, the Templars were only able to enjoy the use of their fortress for about twenty years before the order was disbanded and its properties confiscated in 1311. Several noble houses fought over the assets until Alfonso XI allotted them to the Count of Lemos in 1340. Finally the Catholic Monarchs incorporated Ponferrada and its castle into the Crown in 1486. As with many other historical sites in Europe, many of the blocks that at one point formed the walls of the castle were removed and used in local construction projects. Extensive restoration works are ongoing.
(9) Santa Maria del Naranco is a former royal residence built on two levels. Excavations in 1930-1934 revealed the existence of baths in one of the lower rooms. This rectangular Ramirian palace which was converted into a church between 905 and 1065 and which has exterior stairways at the north end and a balcony at the south end, opens to the east and west via loggias which act as lookout points poised upon bays with openings on all three sides. Its origins date back to Late Antiquity and Paleo-Byzantine times, as is illustrated not only by its decor and iconography, but also the design of its façades.
San Miguel de Lillo, designed as a church right from the very start, has only retained the first two admirably balanced bays of an ambitious building which bears a strong resemblance to the Naranco Palace. It conserves a decoration bearing testimony to a complete record of traditions, reflected in the first original sculpture of the Kingdom of the Asturias.
The architecture of Santa Maria del Naranco takes its inspiration from Late Antiquity and Paleo-Byzantine, as is illustrated in its decorative motifs and iconography, and also in the design of its façades. San Miguel de Lillo retains a decor that reflects a complete record of traditions, expressed in the first original sculpture of the Kingdom of the Asturias.
(10) During the 9th century, the flame of Christianity was kept alive in the Iberian peninsula in the small Kingdom of the Asturias where an innovative Pre-Romanesque architectural style was created that was to play a significant role in the development of religious architecture of the peninsula. The Churches of Santa Maria del Naranco (built between 842-850 under Ramiro I, San Miguel de Lillo (also built under Ramiro I, Santa Cristina de Lena (built around 850), the Camara Santa of Oviedo Cathedral and San Julian de los Prados (popularly called “Santullano” and constructed under Alphonse II, between 791-842), located in and around the capital city of Oviedo, are the most representative examples. The group also comprises the remarkable structure of hydraulic engineering known as the “Foncalada” that probably dates back to the first half of the 9th century. Historically, this group of buildings bears witness to cultural traditions relating to the Kingdom of the Asturias.
(11) The Holy chamber of Oviedo (Spanish: Cámara Santa de Oviedo, also known as the chapel of St. Michael) is a Roman Catholic pre-Romanesque church in Oviedo, Spain, built next to pre-romanesque Tower of San Miguel of the city’s cathedral. Nowadays, the church occupies the angle between the south arm of the cathedral transept and a side of the cloister.
It was built during the 9th century as a palace chapel for King Alfonso II of Asturias and the church of San Salvador of Oviedo. Apart from acting as royal chapel, the Holy Chamber was built to house the jewels and relics of the cathedral of San Salvador in Oviedo, a function it continues to have 1200 years later. Some of these jewels were donated by the Kings Alfonso II and Alfonso III, and represent extraordinary gold artifacts of Asturian Pre-Romanesque, brought from Toledo after the fall of the Visigothic kingdom.
Consequently, the cathedral of Oviedo was also called Sancta Ovetensis;[1] owing to quantity and quality of relics contained in the Cámara Santa (English: Holy Chamber). The Holy Chamber remains as the only sample of the early medieval complex. It was built as a relics’ room to keep the different treasures associated with the Kingdom of Asturias (Cross of the Angels, Victory Cross, Agate box, Arca Santa and Sudarium of Oviedo), brought from Jerusalem to Africa, and after several translations was finally deposited at Oviedo by Alfonso II of Asturias.
(12) The Foncalada is an outstanding example of hydraulic engineering of the late Middle Ages in working order, based on Roman models. The Camara Santa of Oviedo Cathedral is a two-storey building similar to the funeral structures of classical Rome. Indeed, the Camara Santa bears witness to these Roman models reproduced, by Paleo-Christian architecture for its martyr shrines. Finally, the Santa Cristina de Lena is a unique example of the pre-Romanesque architecture of the Asturias because of its interior distribution and layout.
Overall, these Asturian constructions of small dimensions with a total surface of 815.72 m2 share almost all the characteristics of European architecture of that time : co-existence of multiple typological design, a certain spatial compartmentalization, evident from exterior vestiges, use of material similar to camouflage, rather sombre interiors, heterogeneous decoration based on the panoply of Late Antiquity. These characteristics are due for the most part to their promoters: small monastic communities.